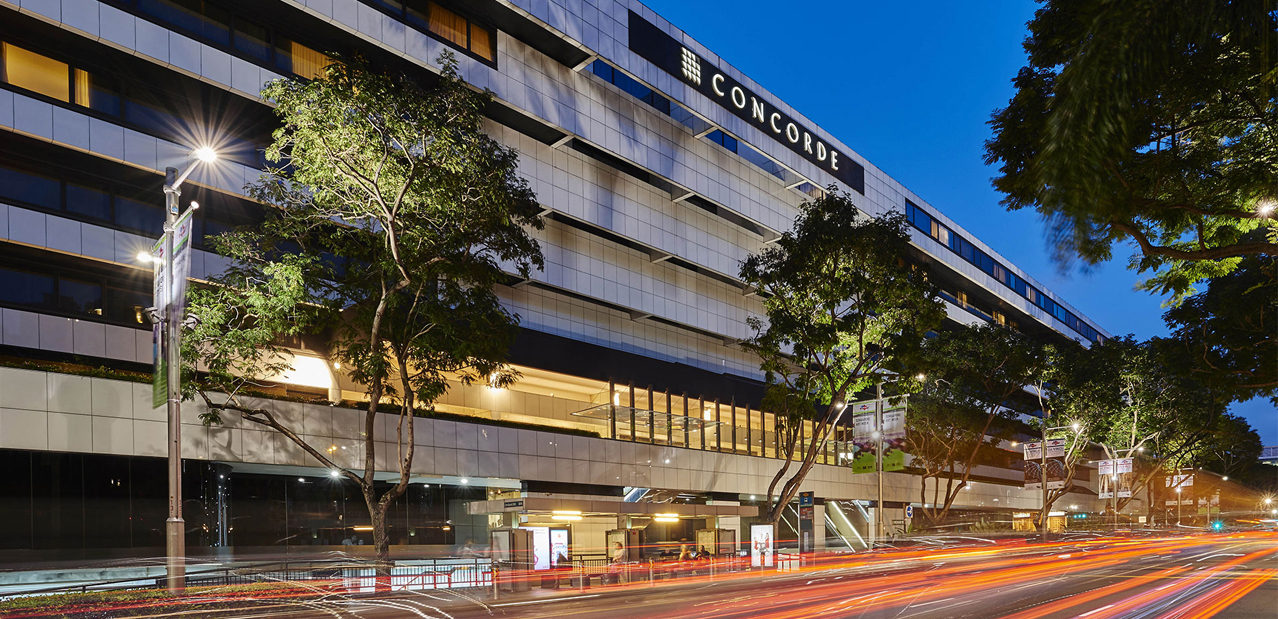United Kingdom
Bankside Yards
Nestled along the iconic South Bank of London’s River Thames, Bankside Yards is a groundbreaking 5.5-acre urban development that breathes new life into historic railway arches that run through the site.
Positioned between the renowned Tate Modern and Blackfriars Station, Bankside Yards is the United Kingdom’s first fossil-fuel-free major mixed-use development in operation, designed to transform the area into a vibrant landscape where residential, commercial, and cultural spaces harmoniously coexist.
At the heart of Bankside Yards is a bold vision that pays homage to the area’s rich industrial past while embracing the future through modern architecture and sustainable practices. The development comprises eight stunning buildings, including a luxurious 33-storey Mandarin Oriental Hotel, over 350,000 square feet of prime office space, and more than 700 beautifully designed residential units.
The first completed structure, the award-winning Arbor, showcases 222,189 square feet of flexible workspace spread across 19 levels, setting a new standard for contemporary office environments.
Launching in Spring 2025, Opus will be the tallest building and the crown jewel of Bankside Yards. Towering at 50 storeys, this residential marvel will offer 249 spacious apartments, each designed with timeless elegance and panoramic views of the London skyline. Residents of Opus will enjoy unparalleled amenities within the building and along the historic arches, making it a true riverside masterpiece that redefines luxury living in central London.
In 2024, we made remarkable strides with the expansion of tenant engagement, welcoming a diverse array of new businesses. Both local and international brands have found a home at Bankside Yards, enriching the area with a vibrant mix of offerings that cater to residents and visitors alike. These developments not only enhance the economic vitality of the neighbourhood but also establish Bankside Yards as a dynamic cultural and social hub in the city.
Sustainability remains at the forefront of our mission, with the introduction of lush green spaces that enhance the urban landscape and promote biodiversity. Our commitment to environmental responsibility is evident in the energy-efficient systems integrated throughout the development, ensuring that Bankside Yards leads the way in sustainable urban living.
Culturally, we have deepened our partnerships with iconic cultural landmarks such as Tate Modern and Shakespeare’s Globe Theatre, hosting a series of engaging events that celebrate local artists and performances. These initiatives have sparked significant interest and participation, weaving Bankside Yards into the vibrant tapestry of London’s arts scene.
As we look forward, Bankside Yards stands strong with robust investment from both public and private sectors, creating new employment opportunities and fuelling ongoing construction activities.

Paddington Square
Meanwhile, in the heart of Paddington, our other London development is taking shape. Paddington Square is poised to redefine urban living in this bustling area, featuring a striking new public square, modern office spaces, retail outlets, restaurants and public art.
This project is designed to foster connectivity and community engagement, making it a vibrant hub for residents, occupiers and visitors alike.
One of the standout features of Paddington Square is its exceptional transport connectivity. Located adjacent to Paddington Station, it offers seamless links to all parts of London and beyond, ensuring easy access for commuters, residents and tourists. This prime location enhances Paddington’s reputation as a prominent business, leisure and cultural destination.
At the centre of this development is the iconic Paddington Square Building, designed by the esteemed Renzo Piano Building Workshop. This architectural marvel boasts state-of-the-art office spaces with sweeping views of the city, becoming a focal point for the entire development with its striking design.
In 2024, we opened the public square, revealing a beautifully landscaped area that invites community interaction. With seating, art installations, green walls and trees, the square has quickly become a hub for local residents, occupiers and visitors to shop, dine and enjoy the art exhibitions and live performances, all of which breathe vibrancy into the area.
A diverse range of retail shops and dining options has begun to emerge within Paddington Square, creating a bustling atmosphere that caters to all tastes and preferences.
Sustainability is central to the development, with advanced green technologies like rainwater harvesting, hybrid heating and cooling systems, and 630 sqm of photovoltaic solar panels on the roof implemented to minimise the ecological footprint of the property. The transparency of the building offers an ethereal quality and has a permeable double skin façade system that features external shading elements and an integrated automatic shading device, filtering and softening the light throughout the day, and reducing solar heat gain as well as improving acoustic performance.
As Paddington Square continues to evolve, it is set to become a vibrant focal point in London, blending modern architecture with community-oriented spaces and sustainable practices. This unique combination will enhance the cultural and economic landscape of Paddington, establishing it as a desirable destination for tourists, businesses and residents alike.
In essence, both Bankside Yards and Paddington Square are not just developments; they are bold statements about the future of urban living in London, where sustainability, community, and culture thrive together.
Singapore
The Group has been awarded the collective sale tender for Concorde Hotel and Shopping Mall, which is currently subject to the approval of the Strata Title Board. Upon such approval, the Group will have a 100% ownership of the property.
Separately, the plans for the redevelopment of the Forum, voco Orchard Singapore and HPL House into a mixed redevelopment comprising hotel, retail, office, and residential components are currently being refined. Upon completion, the proposed redevelopment will transform this part of Orchard Road into a vibrant, and prominent precinct.



 : 65-6734 5250
: 65-6734 5250 : 65-67320347
: 65-67320347